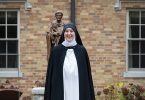
by Joe Bollig
joe.bollig@theleaven.org
ALMA — The destruction of Alma seemed a real possibility when a prairie fire on April 5, 2016, advanced from the southern end of town.
Vigorous efforts by firefighters prevented a disaster, but the town didn’t entirely escape damage.
An old, stone, two-story house across the street from Holy Family Parish called the Pius Building, that the parish had been using for religious education classes, burned down. The sparks had come from a nearby barn fire.
“Nobody knew the fire had rekindled,” said Joyce Pimple, parish bookkeeper. “We were lucky not to lose our church.”
And it left Holy Family Parish with precious little room — rather, no room at all — for anything. The parish secretaries worked from home. For a hall, they had to make do with a small kitchen and space in the church basement.
Which led them to ask a critical question: Could a parish of only 65 families build a new parish hall? Parishioners answered with a resounding “yes.”
On Sept. 21, Archbishop Joseph F. Naumann came to Holy Family to bless and dedicate its parish hall, and then administered the sacrament of confirmation at the sister parish of Sacred Heart in Paxico.

Father Ratna Swamy Nannam, MSFS, is the parochial administrator of Holy Family and Sacred Heart, as well as chaplain for the Washburn University Catholic Campus Center in Topeka.
Parish members paid for the new hall with a legacy, insurance, parishioner pledges and good old-fashioned sweat equity, said John Bloomfield, construction committee chairman and construction superintendent.
“Back in the 1920s, a bachelor farmer left his entire farm to the church,” said Bloomfield. “His name was Mathies Schieber. Of course, we also had an insurance settlement on the [Pius] building. . . . The rest of it was through pledges by the parishioners.”
Additionally, parishioners did nearly all the work in the finished basement themselves, except for the electrical, HVAC and plumbing.

The hall is located east of the church and is a one-story building with a basement. It has a peaked roof outside with three dormers to allow in more light. It has four, round stained-glass windows — one in each dormer and one on the west end. The shingles are composite, the exterior a tan stucco. It has an L-shaped portico at the entrance.
The 5,000-square-foot upstairs has a kitchen, hall, bathrooms and entryway. The seating capacity is about 250. It has an airy, peaked ceiling.
The 4,000-square-foot downstairs contains the parish office, a kitchenette, bathrooms, four classrooms and a library. It has a curtain wall that can be drawn back to convert a space into a theater.
There is a bronze statue of the Holy Family in a brick patio near the portico. The statue was donated by the Schwalm and Tenbrink families in memory of a family member, Father Donald Schwalm, who died on Feb. 14, 2018.
Construction began in spring 2017 and the building was largely completed in spring 2018, with some continued work in the basement. The architect was BBN Architects, Inc., of Kansas City, Missouri, and Manhattan. The general contractor was BHS Construction, Inc., of Manhattan. The cost of construction was about $1,170,000.
“This hall has done more for our parish community than anything I can remember since I’ve been a member of the parish,” said Bloomfield. “It galvanized people around the parish. We didn’t have anything going on that helped the parish to focus [us more on] who we are and our mission.”






